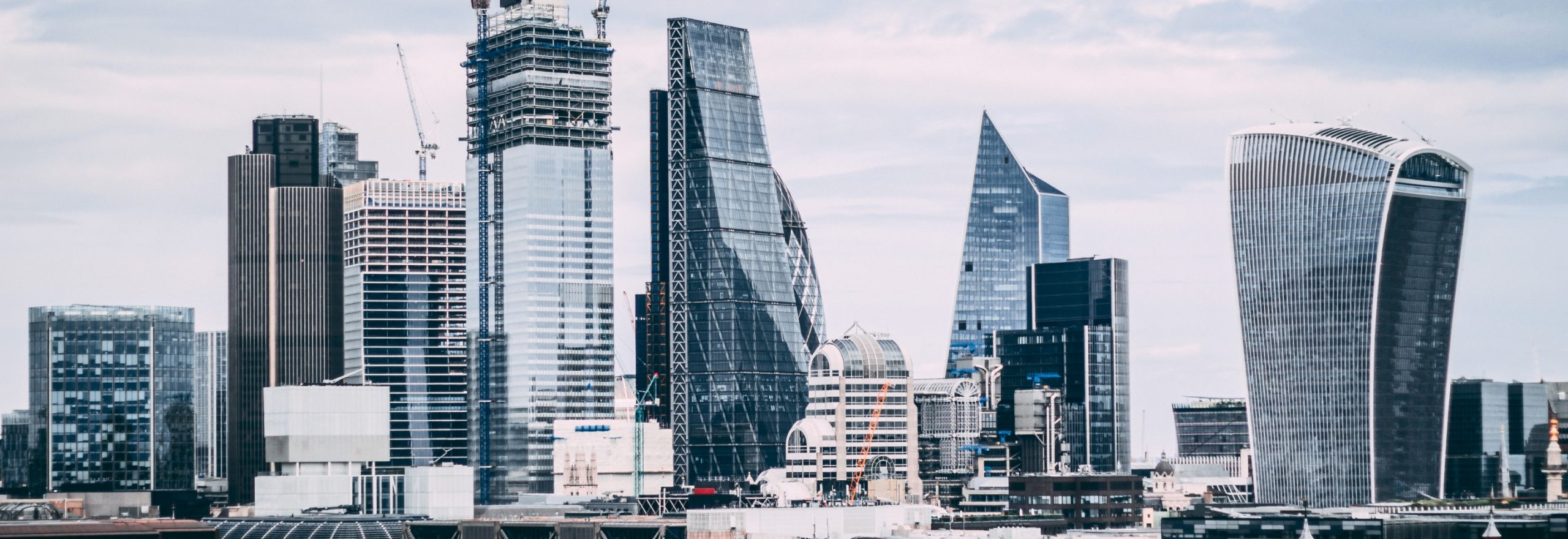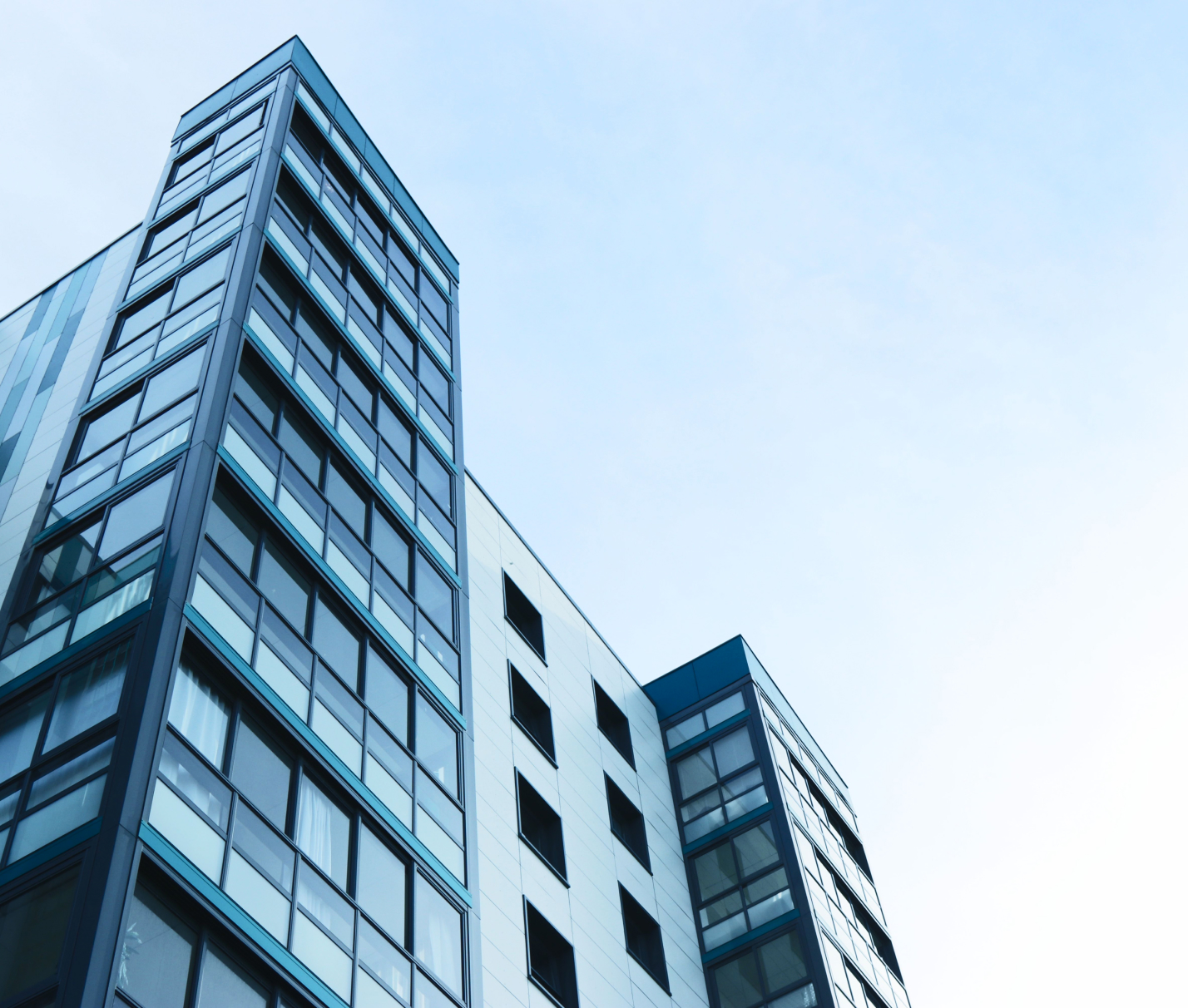PPVS Complete Facilities Management

What is an Industrial Building?
The industry of construction is made up of three primary divisions: residential, commercial, and infrastructure. While it appears to be straightforward on the surface, the truth is that each consists of a wide range of subcategories that need distinct legal, regulatory, and planning requirements.
For example, there are four primary categories within the commercial sector alone: industrial, retail, office, and multifamily. In this blog, we delve into the complicated and ever-expanding world of industrial construction to guarantee that you have all of the knowledge you’ll need for a successful project.
Types of Industrial Buildings
What exactly is an industrial facility? An industrial building is one of the four primary kinds of commercial properties used for business purposes. Industrial facilities are factories or other large premises that are primarily used for manufacturing or storing raw materials, products, or services for economic reasons.
Warehouse
These typical single-story warehouses range in size from 5,000 to hundreds of thousands of square feet and are used for the storage and transport of goods. Ceilings are generally at least 60 feet high because of the necessary racking and storage systems concealed beneath its roof. Loading docks, big truck doors, and parking areas for semi-trailers used for distribution are among the other important elements of an industrial building.
Manufacturing
Manufacturing buildings, also known as heavy industrial buildings, are large facilities that house equipment requiring significant amounts of money to purchase and operate. The oil, mining, and shipbuilding industries are examples of this sort of business. These constructions have a three-phase electric power supply in order to run the massive machinery within their walls.
In order to purge hazardous chemicals and vapours from the facility and produce clean air, they generally have large ductwork coupled with high-capacity ventilation and exhaust systems. Finally, they frequently contain pressurised air or water lines so that the technology may operate effectively as well as important features such as floor drains and storage tanks.
Refrigeration
Refrigeration and cold storage facilities are distribution centres dedicated to food items like meat, produce, and dairy. These buildings provide rooms for cooling and freezing in order to maintain goods at the right temperatures before they are sent out. Other key features include docks with special seals to keep products cool, as well as insulated overhead doors that keep them frozen.
Showroom
A showroom is an office or warehouse (or both) that is part of a larger property that contains a public display area. A decent example is a car dealership. The construction and layout of a showroom are comparable to those of a flex building. However, in order to exhibit and sell items on site, generally about half of the facility is dedicated to the retail space in a showroom.
Research
A research and development facility, which is common in the technology and biotechnology industries, is an example of a flex building. A research and development centre generally comprises offices, laboratories, and even manufacturing spaces within a campus-like property with the goal of developing and improving goods. Because electrical testing labs are required in research and development buildings, they consume more electricity.
Industrial Building Trends
Higher Demand for More Warehouse Space
The industrial sector is expected to withstand COVID-19’s effects better than any other economic sector, according to a recent study by Colliers. COVID-19 fundamentally altered consumer buying patterns, as well as how consumers acquire products. According to reports, COVID-19 significantly accelerated the growth of the e-commerce industry by 4 to 6 years. What does this term imply for industrial construction? Warehouses are in high demand as e-commerce firms require additional room to keep up
with demand, with 329 million square feet of these projects currently underway.
Rise in Multi Storey Warehouses
Similarly, multi storey warehouses are becoming increasingly popular. Multi Storey warehouses are common in densely populated areas throughout Europe and Asia, they have been uncommon in the United States until recently (due to their high costs and logistical difficulties).
Key Design Considerations for Industrial Buildings
When designing industrial buildings, several key factors must be prioritised to ensure functionality, sustainability, and cost-efficiency. Durability is paramount – these buildings often house heavy machinery and endure extensive use, which demands robust construction materials and methods.
Energy efficiency is another core consideration for industrial buildings, especially in large spaces that require significant heating, cooling, and lighting. Integrating technologies like smart HVAC systems and LED lighting can reduce operational costs and environmental impact. The layout must also support efficient workflows, including ample space for equipment, storage, and easy access for trucks and logistics operations. With the right layout, industrial facilities can do much more in terms of output and efficiency.
Advantages of Modern Industrial Buildings
Modern industrial buildings offer a number of advantages over their older counterparts, primarily due to technological innovations and improved design standards. These buildings often incorporate advanced materials and construction techniques that enhance durability and reduce maintenance costs. Composite materials and modular construction methods are some examples of advancements in modern industrial construction that keep costs down while improving durability.
Sustainability features are also a huge boon for modern industrial facilities. This includes eco-friendly components such as solar panels, green roofs, and energy-efficient systems that work to decrease the carbon footprint and lead to significant cost savings. Also, the integration of smart technology allows for real-time monitoring and management of building operations, enhancing efficiency and safety.
Regulations and Standards for Industrial Buildings
Industrial buildings are subject to a wide array of regulations and standards that ensure safety, efficiency, and environmental protection. These include safety codes specific to fire protection, electrical systems, and worker safety that must be adhered to rigorously. These regulations are expansive and include comprehensive legislation such as the Regulatory Reform (Fire Safety) Order 2005.
Environmental requirements may govern emissions, waste management, and energy use, depending on the industry and location. Compliance with these standards not only ensures legal operation but also helps protect the environment and improve the overall quality of the workplace.
PPVS’ Involvement in Industrial Buildings
At PPVS, our involvement in the industrial building sector underscores our commitment to excellence and innovation. We have spearheaded numerous projects that integrate state-of-the-art design and technology, emphasising sustainable practices and efficiency. Our portfolio includes a range of facilities, all designed to meet the specific needs of our clients while adhering to the highest industry standards. Our work in this sector highlights our dedication to contributing positively to industrial infrastructure development.

Get in touch to see how we can help with your Facilities Management.
For general enquiries please fill out the form and our team will be back in touch. Or give us a call or email using the details below.







